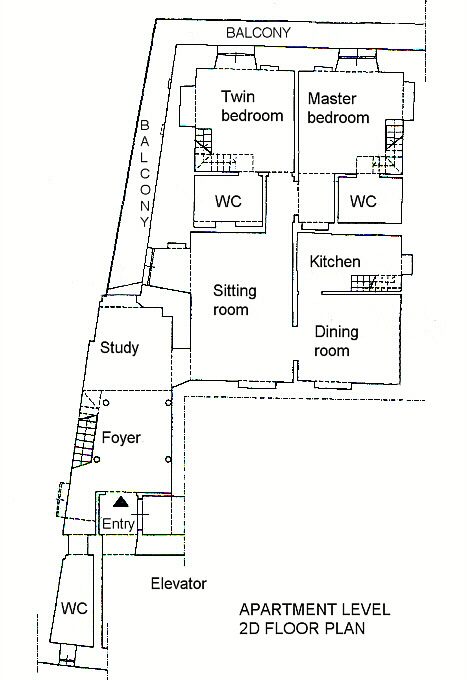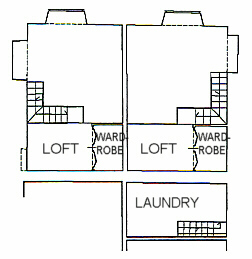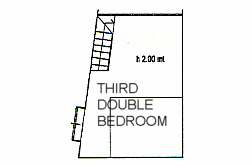Jewish quarter - Campo de' Fiori: "Roman Vista"
The 2D and 3D floor plans
An elegant, silent, bright apartment, tastefully furnished and skillfully equipped. It includes three bedrooms, three bathrooms, a sitting room, a separate dining room, the kitchen - laundry room.
To Rome centre map, for the exact location
of each property.
Please click here to INQUIRE |
Visit also:
|
You can have a clear picture of the layout of the property in the 2D(imensions) floor plan. IF YOU CLICK ON ANY SPACE OF THE 2D PLAN YOU WILL GO TO THE PAGE PRESENTING IT.
A peculiar feature of the apartment is that it is endowed with lofts or gallery rooms, expanding its bedding capacity possibly to eight persons. In the floor plan below you can see to the left the floor plan (in scale) of the apartment, while to the right you see the floor plan of the lofts, in the *exact* position in which they are situated (if you overlap naturally the plans to the right on top of the left one).
 |

LOFTS FLOOR PLANS

THE THIRD DOUBLE BEDROOM,
A FULL-FLEDGED ROOM,
IS SITUATED IN A LOFT.
|
We are still preparing the 3D floor plan, please bear patience.
For the other rooms and features of the apartment, please go to the index on top of this page.

Visit Rome | Rome panoramic views | Rome apartments and villas | Inquire | Rome travel guide | Rome map | Service | Resources
Roman Homes homepage |

