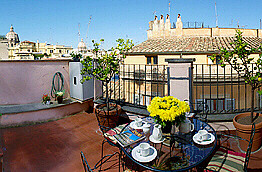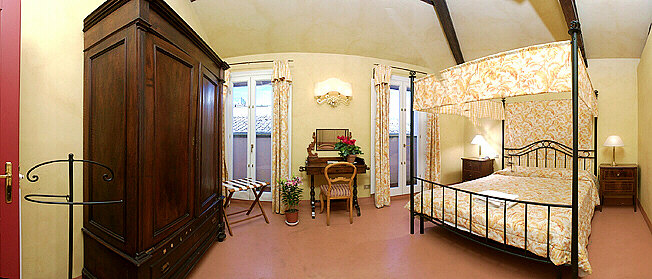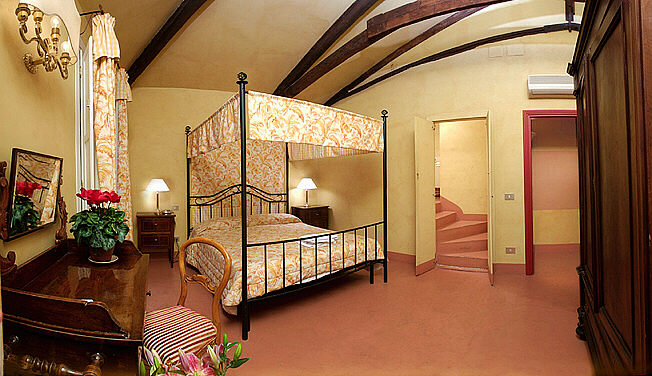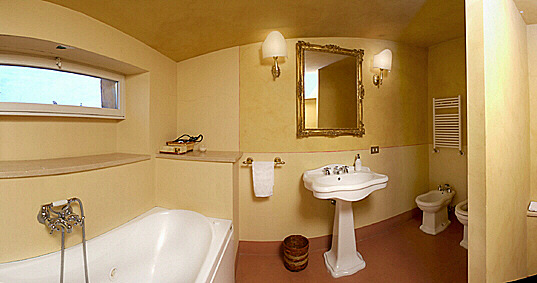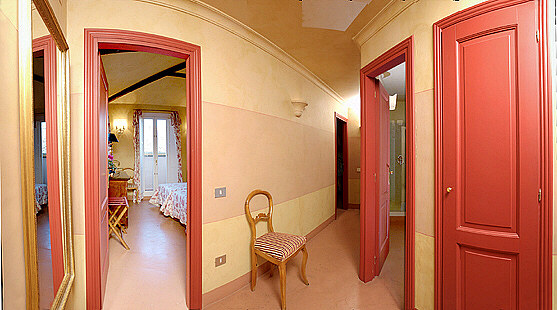
The second double bedroom is larger than the first, and has a more classical feel. Its large double bedroom has wrought iron header, rails and canopy. The room includes also a large wooden wardrobe, an elegant old-fashioned desk with mirror and chair, two bedside tables, chairs, and a coat stand.
The delicate pastel grade of the walls, and also the old chestnut beams, as well as the drawings of the patterned cloth of the bedcover, or the canopy and of the courtains, all make this room very intimate. It is also a very silent room, like the first double bedroom. Moreover, both have access to a small balcony wich runs along their entire extension.
This room is endowed with an en-suite bathroom, accessed through a little ramp of five small steps, as the above photo shows.
The bathroom is larger than the one of the first double bedroom. It includes the same elements (sink, bidet, toilet) which have an early 20th century old England style too, and also a large mirror, a bathtub with hand-held shower. The window overlooks the square including the famous Tortoise Fountain.
Finally, the photo above shows the corridor of the sleeping quarters, and the doors and rooms which can be accessed from it. This corridor is endowed with a large mirror (which can be seen to the left, in the photo, and near to it, also a built-in shelf, not visible in the photo). For a detailed presentation of the rooms, please go to the INDEX on top of this page or - best - look the 3D FLOOR PLANS in different angles (an innovative feature)
Visit Rome | Rome panoramic views | Rome apartments and villas | Inquire | Rome travel guide | Rome map | Service | Resources Roman Homes homepage |
