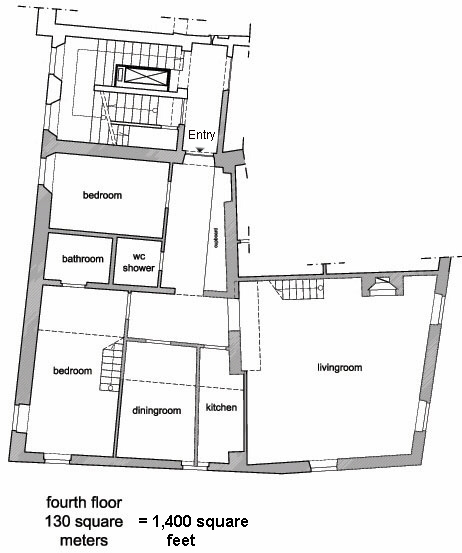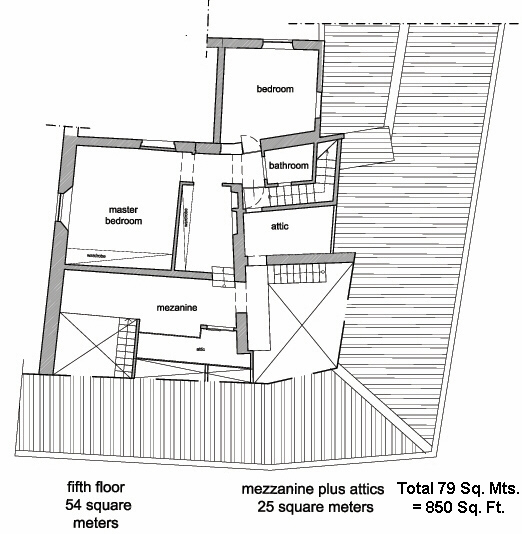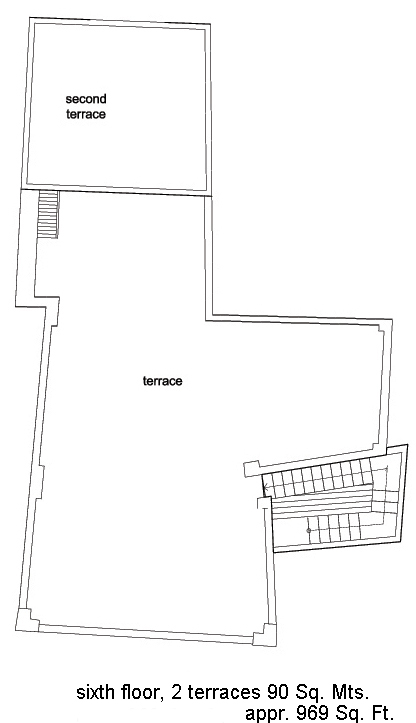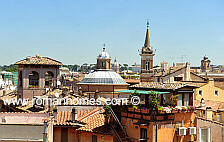 |
Piazza Navona are quarter
Navona 4 bedroom attic with 2 terraces and 360 degrees panoramic Rome views
The floor plans
|
Designer four bedroom (five bedrooms in the good season) four bathrooms apartment with sitting room, dining room, two expansive terraces / roof garden endowed with 360 degrees panoramic views of nearly all Rome's sights. Elevator. Now with a second kitchen near the terrace! BRING YOUR BINOCULARS!
Visit also:
|
PENTHOUSE PRESENTATION INDEX
|
THIS IS JUST THE OVERVIEW! EXPLORE THE APARTMENT BY CLICKING ON THE ABOVE INDEX OR ON THE FLOOR PLAN BELOW!
|
Finally, the scale drawing of the floor plans below summarize all its aspects, described in the many pages with photos presenting this property.
Above you can see the layout of the main body of the apartment.
This is the higher part of the apartment, which is situated on top of the main body.
To the left you see the first, expansive terrace / roof garden, with tables and plants.
You can also single out that this terrace has a fifth bedroom with en-suite bathroom, a separate kitchen from the main one of the apartment (to prepare dinners "al fresco" without going to the main kitchen). |
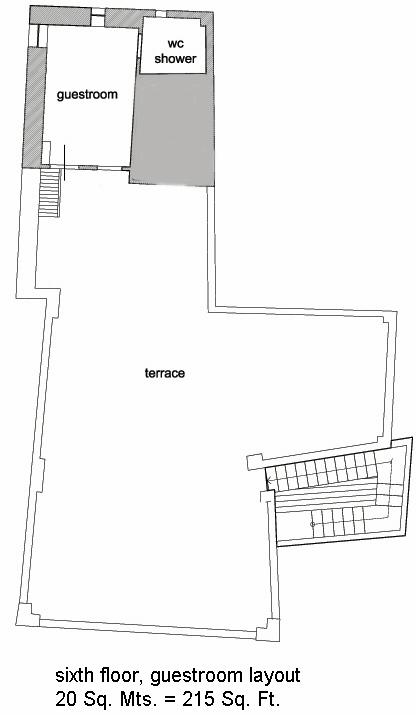 |
The highest terrace, shown below, has a 360 degree view of literally *all Rome's sights, monuments, belfries, hills, churches: just any Rome sight can be seen!
Scale drawing of the floor plans. The two terraces are situated above the apartment.

Visit Rome | Rome panoramic views | Rome apartments and villas | Inquire | Rome travel guide | Rome map | Service | Resources
Roman Homes homepage
|


