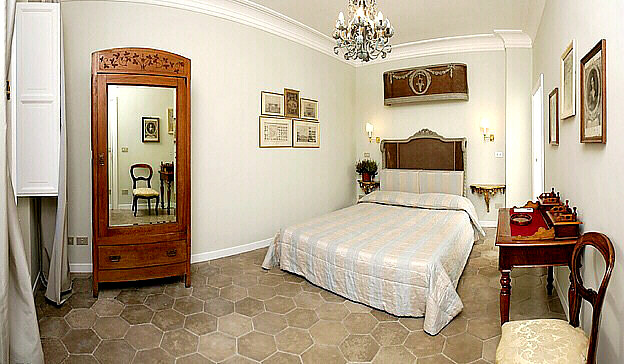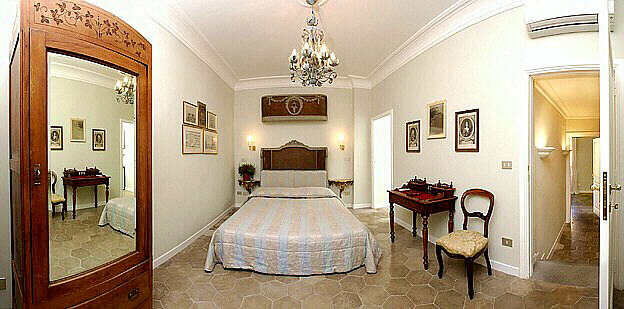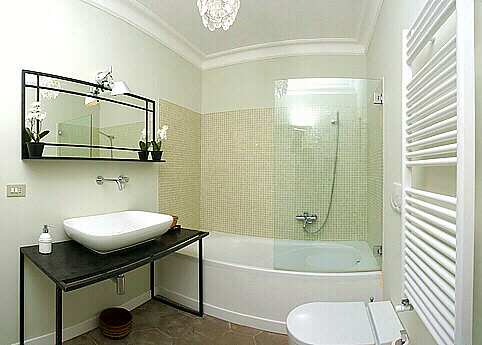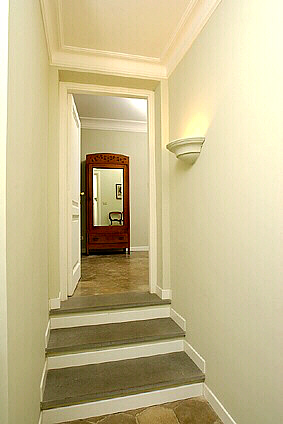
All the bedrooms are utmost quiet. As with all the bathrooms, and they can be reached through a corridor which begins from the dining room. They form thus the sleeping quarters of the apartment.
Master bedroom, seen from its door, notice the head of the bed, of the 17th century The master bedroom is situated at the end of the above mentioned corridor (which has an "L" shape). It is ample and it includes a double bed (of standard Italian size, 180 cm. width x 190 cm. length, IE 71x75 inches). The fine wooden 19th century furniture includes a wardrobe, an elegant desk, and bed side tables. Yet the highlight of the room is the original 17th century bedhead, which was used by the ancestors of the owners.
Master bedroom, seen from its window, allowing to see the corridor leading to room, and also the bathroom door. Fine paintings, recalling events or the ancestors of the family, a classy chandelier and a chair complete this room. The window faces a quiet internal quarter of the palace. Also this room is equipped with air conditioning.
The tidy and elegant en-suite bathroom of this bedroom The elegant en-suite bathroom, as the photo shows, is spotless. It follows the current fashion of modern design (with the use of tesserae IE small ceramic pieces. Surprisingly, it matches quite well with the classical style of the bedroom.
For a detailed presentation of the rooms, please go to the INDEX on top of this page or - best - look the 3D FLOOR PLANS in different angles (an innovative feature) or, alternatively, just click any space of both the 3D or 2D FLOOR PLAN, you will immediately go to the page with photos presenting it.
Visit Rome | Rome panoramic views | Rome apartments and villas | Inquire | Rome travel guide | Rome map | Service | Resources Roman Homes homepage |




