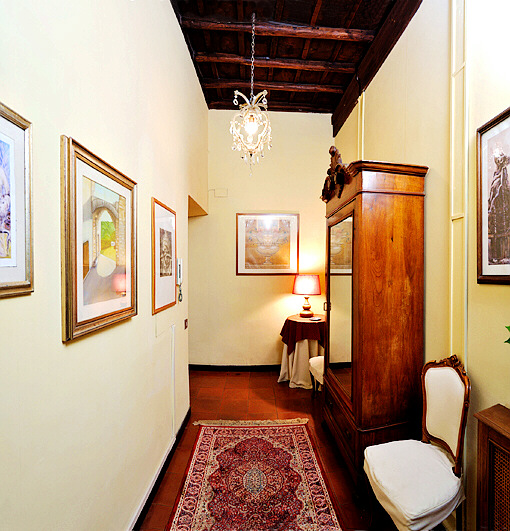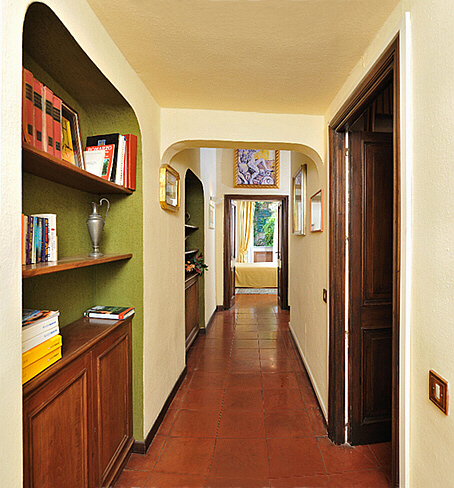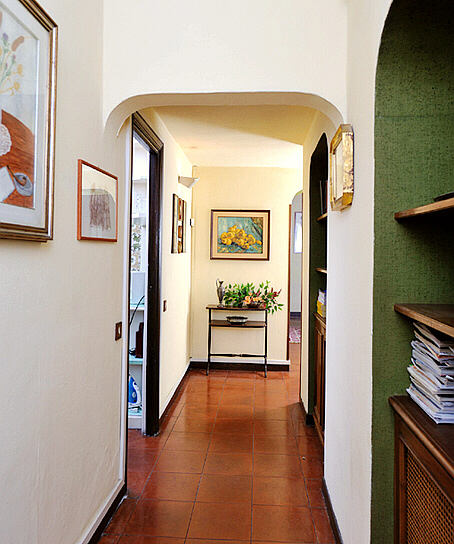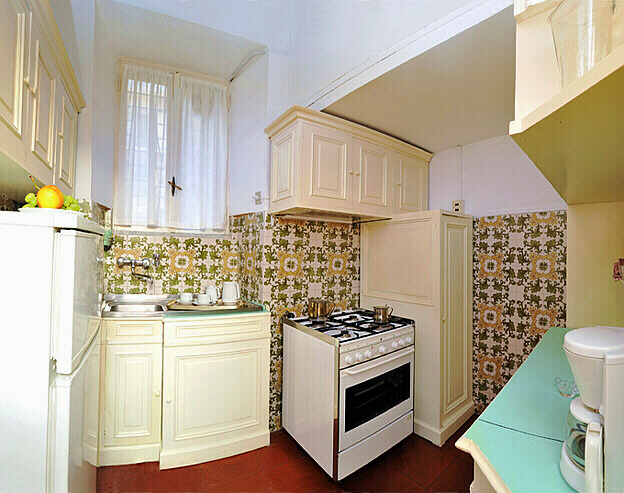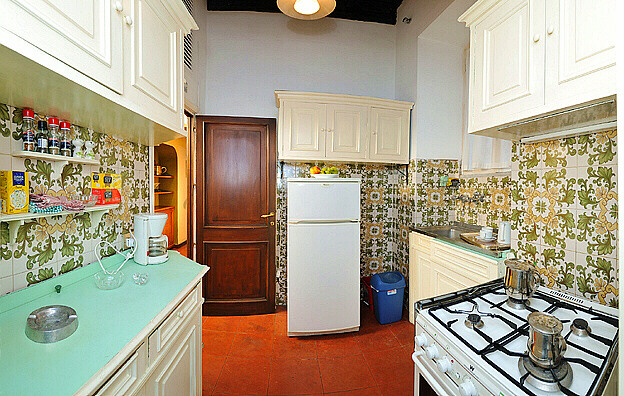Spanish Steps (Via della Croce): "Leonardo" -   
Foyer, first corridor and kitchen
A large, fine, well appointed three double bedroom, sitting room, two bathrooms apartment with charming patio to dine "al fresco", accommodating up to six persons, near the Spanish Steps.
- quality air conditioning *and* ceiling ventilators in every room
- large Sony "Bravia" 37 inches colour TV
- satellite aerial for intl. and English-speaking channels
- Sony stereo Hi-Fi
- free 24/7 fast WI-FI internet connection
- normal landline telephone
- washing machine
- modern heating regulated at leisure
- Italian coffee pots and American coffee percolator
- baby cot bed
Please click here to INQUIRE |
Apartment presentation
Visit also:
|
This large apartment is endowed with *three* corridors* and a foyer.
FOYER
After the entry door you find the foyer.
It includes a little table (to lay keys or other objects upon arrival), a large old-fashioned wardrobe (which is spacious, and it can thus conveniently store your clothes and objects).
You find also find fine paintings (both small and large), a chair, and the intercom.
The foyer has a high ceiling with old nut wooden beams, as it occurs in all the apartment.
At the end of the foyer you find also built-in wardrobes, used to store linen and towels (you can see their doors indistinctly).
Right: the foyer, just past the entry door |
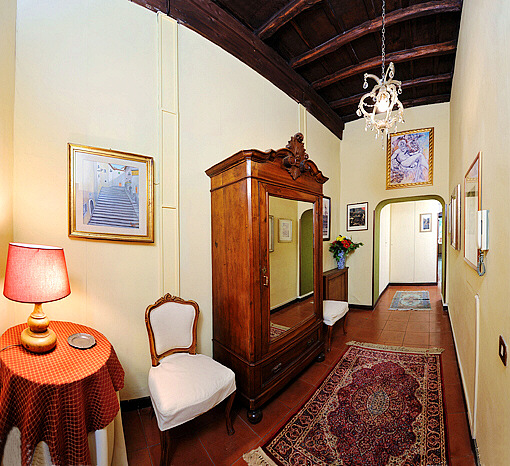
|
The right photo shows the opposite view of the entry-foyer.
You can single out the paintings, and also have a closer view of the large old-fashioned wardrobe, which is made of chestnut wood. |
|
FIRST CORRIDOR, KITCHEN AREA
Towards its end, the foyer changes slightly its direction, making a little bend. It thus continues with the first corridor of the apartment, shown in the right photo.
It is endowed on its left side with shelves where books, phone directories and tourist guides aree placed.
On its right side you find the kitchen, whose door you can see in the photo.
Right: the first corridor, the door to the right leads to the kitchen.
As you can see, at its end this corridor leads to the master bedroom, and if you turn to the right, it leads to the second corridor of the apartment.
|
|
The photo to the right gives you an opposite view of the first corridor.
The door to the left leads to the kitchen.
The corridor is decorated with fine paintings and prints, and as mentioned it has two spacious bookshelves, and cupboards.
In one corner you also find the thermostat, or temperature regulator of the apartment |
|
The kitchen is well equipped and functional, also for large groups.
It is coated with Vietri tiles, and it has lacquered
wood furniture.
It includes a Philips "Whirlpool"
fridge, the stoves with the oven, a washing machine (placed in a one of the cabinets, it cannot thus be seen in the photo).
You find many cupboards and drawers, including dishes, pots, pans, the cutlery, two Italian coffee pots, an American coffee percolator, and a tea kettle.
As you can see in the photo, the kitchen has an own window, overlooking a secluded court of the palace.
Right: the kitchen, seen from its door. |
|
In the opposite photo of the kitchen (right photo), you can have a better view of the cupboards, of the fires, and of the fridge.
You can also see past the door the first corridor of the apartment. |
|
Please go to the index on top of the page, to visit the pages with many photos showing this large apartment,
including the floor plan (apartment map).

Visit Rome | Rome panoramic views | Rome apartments and villas | Inquire | Rome travel guide | Rome map | Service | Resources
Roman Homes homepage |


