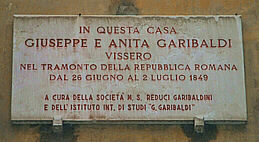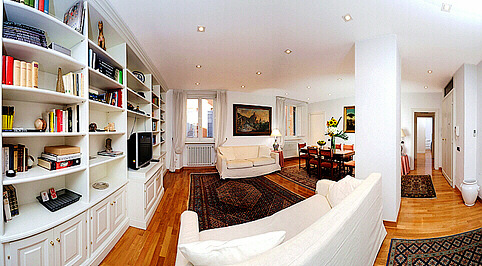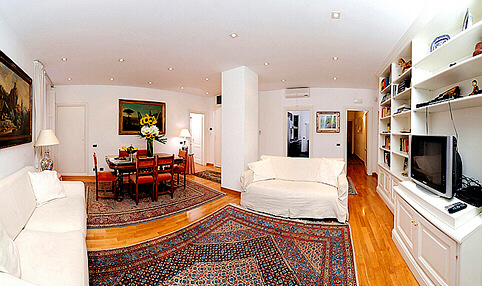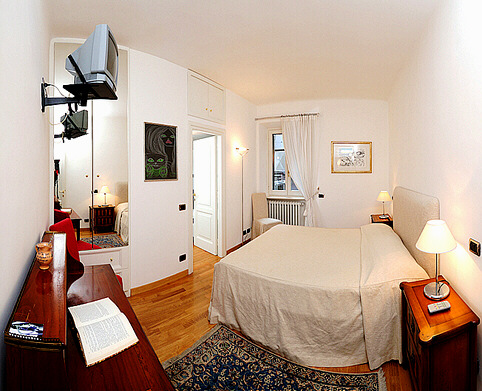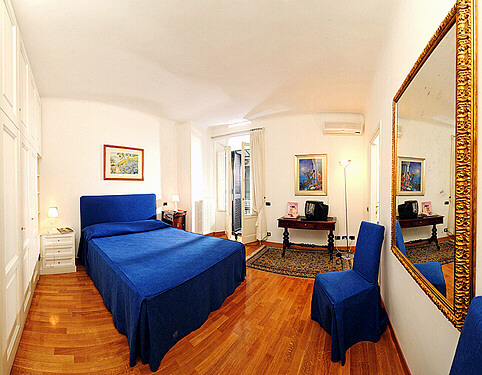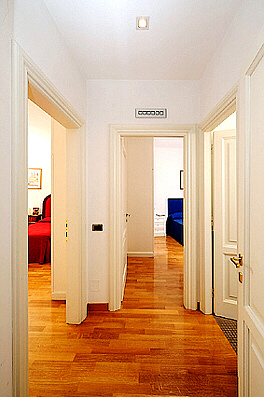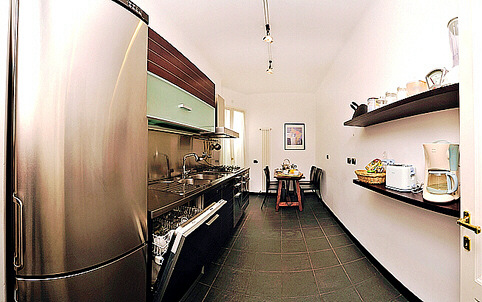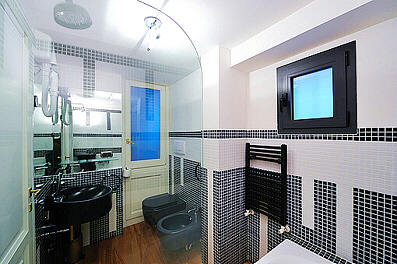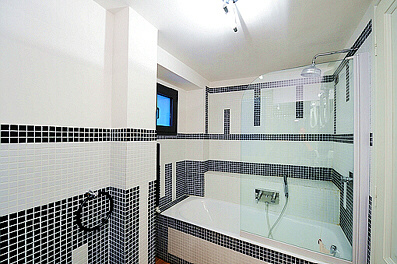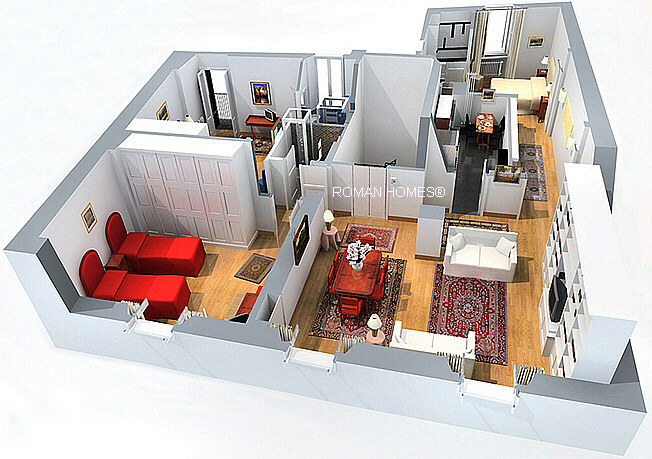SPANISH STEPS "ANITA" (Via delle Carrozze)     - OVERVIEW - OVERVIEW
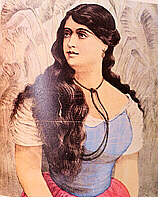
In every Italian village or town you find a street, or square, or palace, an arena or a monument dedicated to the national heroes Garibaldi and his wife Anita. They lived in this very apartment!
|
Elegant large 3 bedroom 3 bathroom apartment in a quiet and charming street right in front of the Spanish Steps. Tastefully furnished and remarkably equipped.
- Complimentary cell phone
- FREE 24/7 FAST INTERNET
- 4 colour TV sets
- Independent central heating
- Computerised air conditioning
- Shower with Jacuzzi
- Washing machine + clothes dryer
- Dish washer
- HI-FI stereo (CD player, tuner)
- American coffee percolator, tea kettle
- Mixer, orange squeezer, iron, iron board. microwave oven
- Fully equipped kitchen
- Baby cot bed
Thank you so much for the wonderful experience of renting the Anita apartment at the Spanish Steps. We greatly enjoyed it. Kristin T. - USA - Nov. 2007.
| Apartment presentation
Please click here to INQUIRE |
Today this apartment is the choice of those who appreciate style and comfort. "Anita" is a splendid, large, silent, bright and utmost equipped property in the heart of
the Spanish Steps quarter. It owes its name to Anita, wife of the national heroe Garibaldi, and
heroine herself (the two lived in this very same property in 1848!).
|
|
The marble slab on the facade of the palace informing that the Garibaldis made it their home |
Carriages at the corner of the Spanish Steps square
(Piazza di Spagna) with Via delle Carrozze
|
The apartment is also dedicated
to Anita Ekberg, the actress of Fellini's "La Dolce Vita", with Marcello Mastroianni. Few
films have the same iconic power, embodying not only Rome, but also the cinema
itself (especially the famous scene in which the actress immersed herself in the Trevi Fountain,
near the apartment). Visit the page on the film and about "La Dolce Vita" lifestyle, with a photo of Anita Ekberg. and also on the Trevi fountain.
Overview
Please go to the INDEX on top of this page, to visit the detailed pages with many photos of each room, and for the 3D floor plans
The apartment is situated in Via delle Carrozze (click for its presentation), a quiet chic street right in front of the
Spanish Steps, with many trendy boutiques, art dealers, elegant cafes, and cozy restaurants.
The street name originates from the "carrozze" (horse-run carriages) stationed still today
at its corner with the Spanish Steps square (Piazza di Spagna). Hardly anything is more quintessential
Roman than this corner of the Eternal City.
Right: sitting room, view showing the windows. The door to the right leads to the passage room of the second and third bedrooms
Back to the top |
|
The apartment is situated at the first floor off the street level, without elevator
(yet with easy stairs to climb). It is 140 square meters large (appr. 1,450 square feet).
It comprises of three double bedrooms (two double bedrooms, one twin beds room), a large sitting-dining
room with a sofa bed, three bathrooms (two with shower boxes, one of which with Jacuzzi
wall-mounted sprinklers, and one with bathtub), a remarkably equipped and functional kitchen, and
finally a utility-washroom, and a two corridors.
|
The apartment was recently entirely renovated with utmost attention to detail
regarding the construction (for ex. Iroko wooden floors in all the property, brand new bathrooms
etc.), the furniture ("modern classic"), and the fittings.
The property is well
equipped (high quality computerised remotely controlled AC in every room, Hi-Fi stereo, complimentary cell phone, free fast internet 24/7, washing machine, clothes dryer, dishwasher, colour TV in every room, satellite
dish, American coffee percolator, mixer, orange squeezer, kettle, coffee pots, iron, iron
board etc.). It is also equipped with independent heating (generated with own quality burner).
Back to top |
The main features of the sitting room are two ample sofa beds, a large elegant wooden dining table, and a large bookcase. It is endowed with a wooden table to dine for 6 persons. Near to it, to the left, you can see the door of a built-in cupboard, with dishes, glasses, trays, and cups. The sitting room is endowed with alarge bookcase with many shelves, including a 32 inches colour TV (with satellite aerial to watch international channels, also in English), a small yet functional stereo-Hi Fi, with CD player.
Large paintings of old masters, fine courtains and two Persian carpets complete the room.
The following photos highlight the other areas of the apartment, however, remember this is just an overview! Please follow the index on top to go to the pages with a detailed presentation (text and many photos) of any space of the property.
Right: the master bedroom, seen from its door
The three bedrooms each have their own charm. Two include double bedrooms, one is a twin bedroom. Two have en-suite bathrooms, while the third bathroom is near the third twin bedroom, in the adjacent corridor.
The apartment faces on one side a secluded internal court, and on the other side Via delle Carrozze, a quiet street where motor traffic is forbidden: only pedestrians, Romans and tourists, stroll along it.
In any event, all the rooms of the apartment have double glazing |
|
|
Let's give a look now to the other bedrooms.
The double bedroom seen from its door. This room opens into an internal court, and it is endowed with a smal balcony for fresh air. Like the master bedroom, it is also endowed with en-suite bathroom.
It is also endowed with a large wardrobe.
Right: the double bedroom |
|
Back to the top
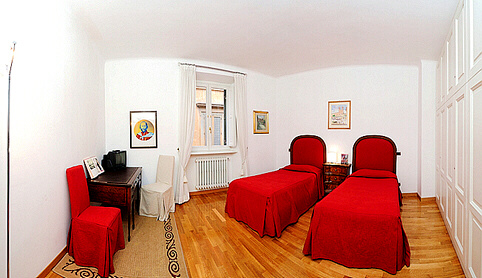
|
The twin beds room is actually the one dedicated to Giuseppe and Anita Garibaldi. You find a painting and publications dedicated to the two heroes.
The room has also its private bathroom, accessed from the nearby passage corridor.
Left: the twin beds room. |
The apartment is endowed with corridors to the bedrooms. You can see above the one leading to the double bedroom and to the twin bedroom (left), and the one leading.
|
The passage space after the sitting room
leading to the second and third bedrooms
|
|
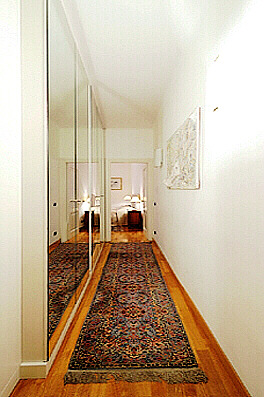
The corridor leading from the sitting room to the master bedroom.
|
The kitchen is ample, modern and functional. It is also remarkably equipped.
The kitchen is ample and long, and it is followed by the utility room (washroom).
All the components are functional, and large: fridge, freezer, sink, stoves, oven, fires, suction hood.
There is a table to sit for 5 persons.
Above all, the appliances are supplied generously. You find a toaster, American coffee percolator, Italian coffee pots (caffettiere), mixer, tea kettle, and also a dishwasher (its door was left on purpose adjar in the photo).
Right: the kitchen, seen from its door |
|
Back to top
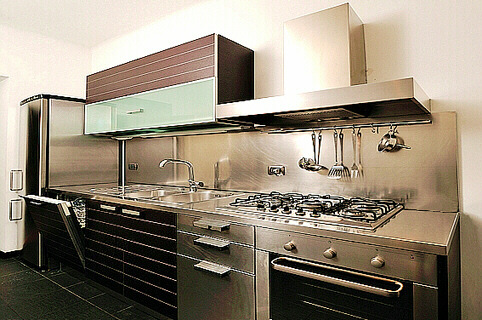
The kitchen components: from left to right: fridge, dishwasher, sink, cupboard, drawers, fires, suction hood, oven.
|
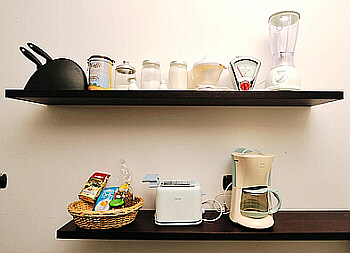
The toaster, American coffee percolator, Italian coffee pots (caffettiere), mixer.
|
There follows a preview of one of the bathrooms.
|
|
The bathroom of the master bedroom |
The bathroom of the master bedroom, opposite view |
There follows below the preview of the 3 dimension floor plan (apartment map).
The 3D floor plan gives you a realistic and clear idea of all rooms and of all spaces.
In the internal pages, you will also find the OPPOSITE VIEW of the floor plan, and a traditional 2 dimension floor plan.
The equipment of the apartment includes:
- Complimentary cell phone
- FREE 24/7 FAST INTERNET
- 4 colour TV sets
- Independent central heating
- Computerised air conditioning
- Shower with Jacuzzi
- Washing machine + clothes dryer
- Dish washer
- HI-FI stereo (CD player, tuner)
- American coffee percolator, tea kettle
- Mixer, orange squeezer, iron, iron board. microwave oven
- Fully equipped kitchen
- Baby cot bed
|
|
Back to the top
This is just an OVERVIEW! Please go to the INDEX on top of this page, to visit the pages with many photos presenting this property,
and also the 2D and 3D floorplans.

Visit Rome | Rome panoramic views | Rome apartments and villas | Inquire | Rome travel guide | Rome map | Service | Resources
Roman Homes homepage |


