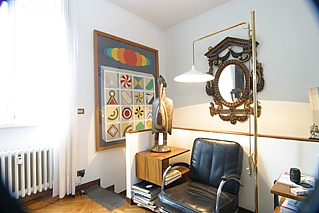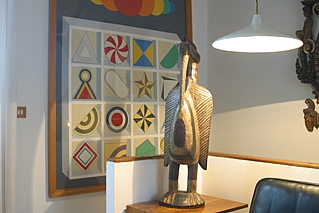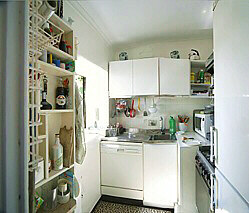

The kitchen includes all the appliances (fridge, freezer, oven, stoves, etc.), and the cooking utensils (dishes, cutlery, pots, etc). The passage room includes a wardrobe, a built-in closet, a large rack to hang shoes, a little table (where one can place a portable computer as shown in the photo), fine paintings and a carpet. It leads both to the master bathroom, and to the little second bathroom, with sink and toilet only (its door is ajar in the photo). From the room one can enter directly the bathroom of the apartment, which can be accessed also from the master bedroom. Both doors of the bathroom are internally paneled with mirrors, and together with the mirror on top of the sink, they increase both the luminosity and the apparent size of the bathroom.The bathroom includes a bathtub with hand-held shower, and all the normal elements (sink, bidet, wc).
Visit Rome | Rome panoramic views | Rome apartments and villas | Inquire | Rome travel guide | Rome map | Service | Resources Roman Homes homepage |


