THIS IS JUST THE PREVIEW! VISIT THE TOP RIGHT INDEX, BRINGING YOU TO THE DETAILED DESCRIPTION AND PHOTOS OF ALL ROOMS!
The Navona Signora is a highly central, refined town house, elegant and cozy at the same time. Anything of this property couldn't be more quintessential of Rome, of its character, its history, and of its art. A lovely terrace, not only with ample table sitting four persons, but also with plants and flowers always blooming, gives to the property a leisurely touch, making it the ideal home of your Rome stay.
The location to begin with is the Piazza Navona area, with its myriads churches, fountains, ancient Rome monuments, Baroque and Renaissance masterpieces, genial fountains, squares of all sizes and shapes, characteristic streets.
As you stroll you will find antiquarians, craftsmen, and artists' studios (some artists also work directly in the Piazza Navona square). The district is endowed with restaurants and cafes suiting all tastes and wallets.
It is very rare to find in Rome's centre a town house, let alone so characteristic and sophisticated, so typical Italian, capturing the genuine spirit of old Rome.
Given the exquisite hospitality of the owner, a very mannerly Roman lady, it was natural to call the house "Signora", as indeed it stands amidst numberless ordinary properties.
Right: the ample sitting dining room, followed by the foyer |
|
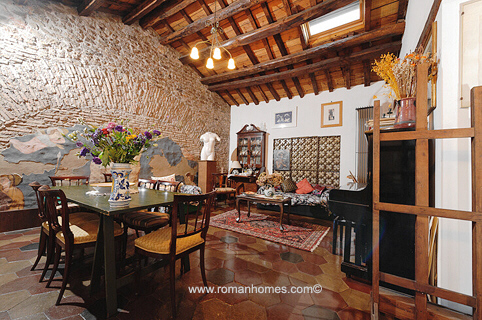
|
The house is part of an independent one storey palace. It was obtained from a church of the 13th century AD, desecrated in the early years of the 19th century.
In the sitting room there still is the original 13th century AD fresco depicting the Crucifixion of the pre-Giotto painters (on purpose in the photos show it indistinctively as the Italian Authority of Fine Arts asked us to be discreet about it, however you will be able to see it well when you will be in the property).
The historical structure and features, and the utmost attention of the owner at renovating, furnishing and equipping the property, which took a long process, give it an incredible feel of traditional beauty perfectly entwined with modern functionality.
Left: opposite view of the sitting-dining room |
Back to top
The sitting-dining room is lavishly furnished and decorated with many interesting features, explained and shown well in the detailed presentation (please find above the index to visit all the rooms and features of the property!): an old, refined cupboard which works also as a bar, ample bookshelves, a piano, a robust wooden table sitting comfortably 6 persons, a bust of a statue, Persian carpets etc.
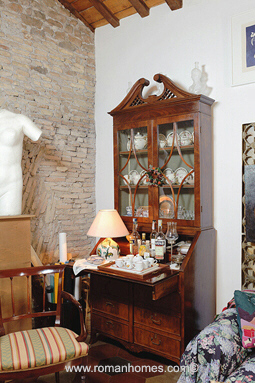 |
Left - Sitting room: an elegant old wooden cupboard which works also as bar.
Right - Sitting room: a skylight brings additional light to the sitting room, which also has a large glass door to access the terrace
|
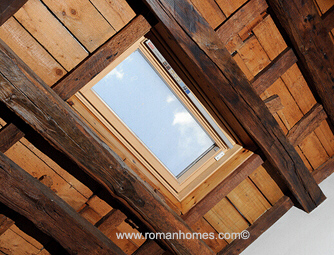 |
The terrace is accessed through an elegant wooden door of the sitting room, with English-style glass frames (with second reinforced door of wrought-iron). It is app. 9 x 4 meters (27x13 Ft.) large. It is lovely, with flowers and plants always green and blooming. It is in fact a little roof garden. From it you can see the little street Via della Vetrina, a quiet street leading to Via dei Coronari and to the square Piazza San Salvatore in Lauro, where you find one of Rome's most notable churches, bearing the same name.
THIS IS JUST THE PREVIEW! VISIT THE TOP RIGHT INDEX, BRINGING YOU TO THE DETAILED DESCRIPTION AND PHOTOS OF ALL ROOMS
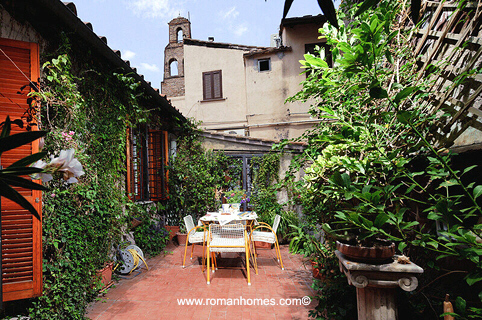
The terrace, seen from its entry door from the sitting room
Right - Terrace: the table with comfortable chairs sitting four persons is an ideal place to drink a glass of wine, or to dine "al fresco". |
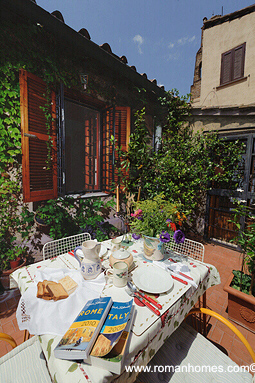 |
Back to top
The foyer or lobby of the house is ample and exquisitely decorated.
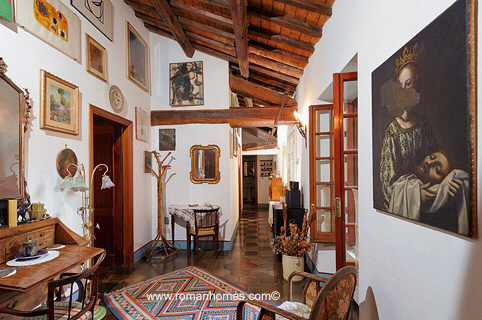
The ample and elegant foyer or lobby
Right - From the window of the foyer, the lovely terrace and the neighboring palaces appear |
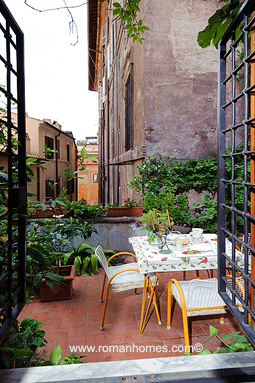 |
Back to top
THIS IS JUST THE PREVIEW! VISIT THE TOP RIGHT INDEX, BRINGING YOU TO THE DETAILED DESCRIPTION AND PHOTOS OF ALL ROOMS
The original historical wooden beam ceilings (of chestnut wood) and the sloping ceilings are distinctive features of the house. They are peculiar because you find the original Renaissance massive chestnut architraves, and in contrast modern skylights, making the house bright.
The floors have 19th century octagonal tiles, which can be found only in aristocratic palaces in Rome. As it was typical in that period, they come in two colours, dark brown and black, displaying geometrical figures. |
|
The kitchen is probably the most gracious room of the house. It is ample, prepared and decorated in order to give it a typical Italian soul. In addition to the wooden beamed ceilings, you find in fact a beautiful "cotto" tiles floor, with its warm ocre colours. The wooden cupboards have a traditional feel, and all the elements and cabinets are perfectly conceived and placed in order to enable functionality and especially typically Italian warmth.
Left: the kitchen seen from its door
An essential feature of the kitchen is the ceiling turret shedding light through a glass top, and also through a lateral window, as you can see in the left photo. |
Back to top
The opposite view of the kitchen reveals more elements, and in particular the wooden cupboard, and the appliances, from left to right the washing machine, the fridge/freezer and the washing machine, all of the German brand Miele, which is considered the best.
Right: opposite view of the kitchen
The kitchen also includes an Italian coffee maker, toaster, cooking utensils, iron & board, blender, spices, stove top burners, oven, microwave.
The table of the kitchen can sit four persons. |
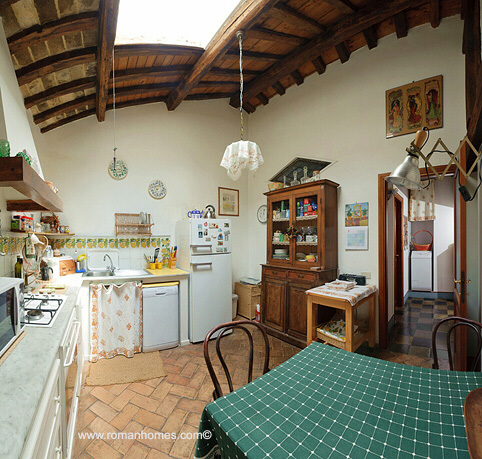 |
Back to top
THIS IS JUST THE PREVIEW! VISIT THE TOP RIGHT INDEX, BRINGING YOU TO THE DETAILED DESCRIPTION AND PHOTOS OF ALL ROOMS
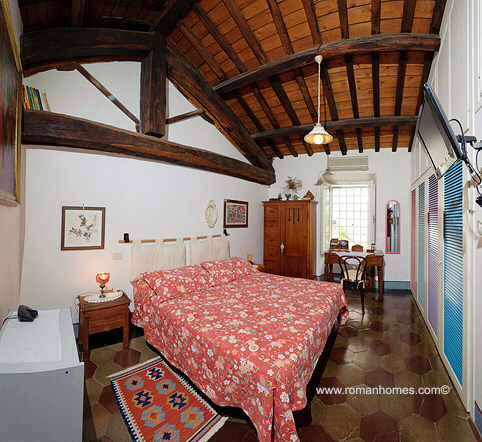 |
The two bedrooms sleep three persons.
The master bedroom is ample and with an airy elegance, partly due to its high wooden beamed ceilings and to the original wooden architraves, partly because of the suffuse light from the window, and especially because of the skilled combination of traditional and modern interior decoration elements.
Left: the master bedroom seen from its door. |
The opposite photos shows some aspects of this pecurilar combination: modern, cheerful light-blue built-in wardrobes and 17th century paintings, old-fashioned lamps and a wall-mounted digital colour TV, old-fashioned and modern tables, and so on.
The result is a cosy and inviting room, very silent like all the apartment.
Right: master bedroom, opposite view |
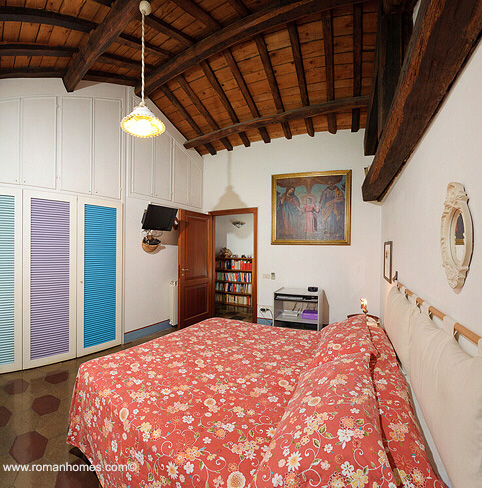 |
Back to top
THIS IS JUST THE PREVIEW! VISIT THE TOP RIGHT INDEX, BRINGING YOU TO THE DETAILED DESCRIPTION AND PHOTOS OF ALL ROOMS
The second bedroom has a very large bed (which is 120 cm. or 47 inches wide), usually used in Italy for couples, while in this property it is used for single persons only.
The second bedroom has a simple furnishing, but complete.
Right photo: the second bedroom seen from its door
|
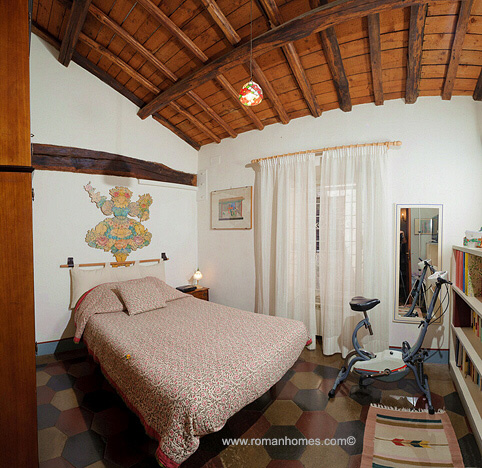 |
Back to top
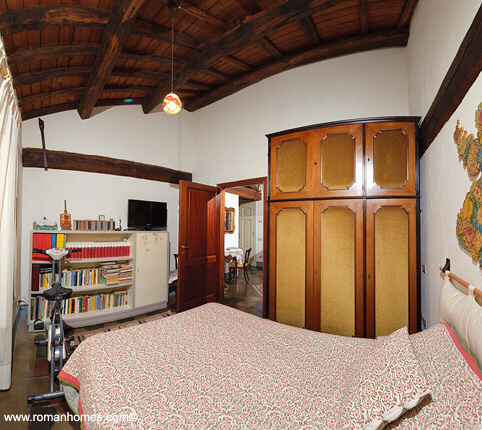 |
The second bedroom in fact has an ample wardrobe, bookshelves, a digital colour TV, and it is also equipped with a "cyclette", or exercise bike.
Left: opposite view of the second bedroom |
THIS IS JUST THE PREVIEW! VISIT THE TOP RIGHT INDEX, BRINGING YOU TO THE DETAILED DESCRIPTION AND PHOTOS OF ALL ROOMS
The bathroom is immaculate, and decorated with most refined Northern Italian tiles, with shades of light grey and gold.
It includes a toilet, a bidet, a convenient wooden shelf, a Jacuzzi bathtub with also a wall-mounted hand-held shower, a Swedish type radiator (enabling you to hang or dry towels or your garments).
Right: the bathroom seen from its door
|
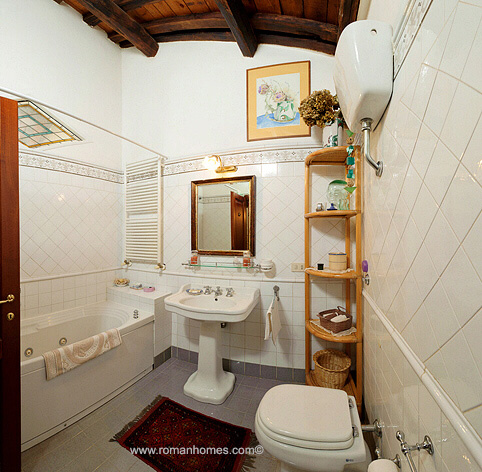 |
Back to top
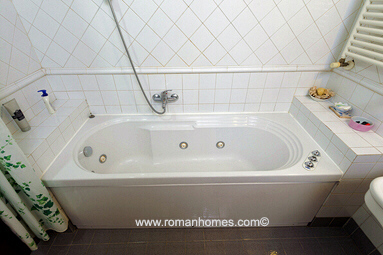 |
A closer view of the bathtub enables you to see that it is a Jacuzzi, with ample side shelves to lay soaps bars or cosmetics.
Left: the Jacuzzi bathtub of the bathroom |
THIS IS JUST THE PREVIEW! VISIT THE TOP RIGHT INDEX, BRINGING YOU TO THE DETAILED DESCRIPTION AND PHOTOS OF ALL ROOMS
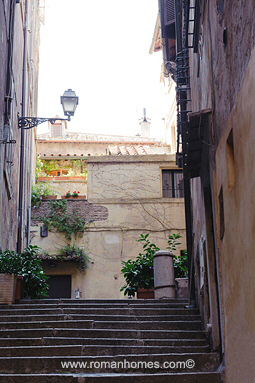
The little flight of steps from Via della Vetrina to the Signora townhouse |
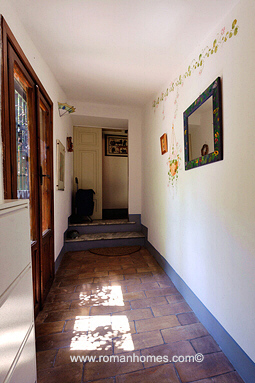
The inviting and bright entry of the Navona Signora town house |
Back to top
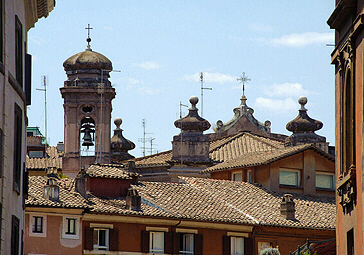
The domes and belfries of the Church of St. Celsus and Julian |
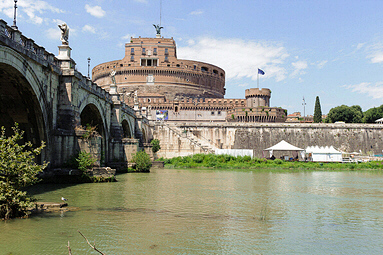
The nearby banks of the Tiber at Castel Sant'Angelo |
The site is famous for the party by the Tiber in the "Roman Holiday" film (1953).
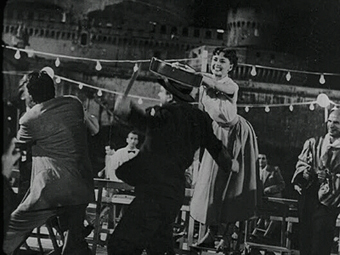
"Roman Holiday" (1953): Princess Ann smashes a guitar on the head of a Royal inspector trying to bring her back to the tedious Royal Palace
|
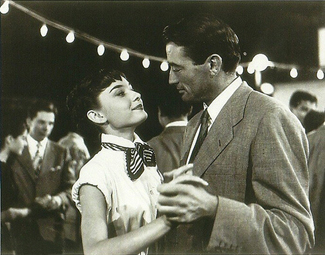
Joe Bradley (Gregory Peck) and Princess Ann (Audrey Hepburn) dance in the party, which occurred only 100 meters distant from the Navona Signora Town House.
|
The equipment includes: washing machine, dish washer, fridge/freezer, cell telephone, air-conditioning, remotely controlled heating, Jacuzzi, video player (PAL, not NSTC), radio, stereo system, CD, a piano, Wi-Fi high speed internet access.
The apartment is endowed with: alarm clock, bottled water, hair dryer. Laundry detergent, paper towels, shampoo, soap bars / liquid, linen and towels are provided. You will also find a guide of local activities and local restaurants, and maps.
Back to top |

