Borghese Gardens - Parioli Villa     - Overview - Overview
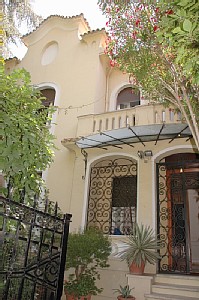
The entrance of the villa
|
Elegant large 5 bedroom 5 bathroom villa in Rome's most elegant and sophisticated quarter, called Parioli, near the Borghese Gardens and thus near the Spanish Steps. It is endowed with garden, triple sitting room, dining room, tv room, conservatory room, fitness room, table tennis room. Ample kitchen, lush garden.
Square floor: the villa itself has 300 Sq. Mts. or app. 3,100 Sq. Ft. + 240 Sq. Mts. (2,450 Sq. Ft.) garden which nearly encircles the villa.
- Free 24/7 Wi-FI internet connection
- Colour TV set
- Independent central heating
- Washing machine
- Dish washer
- microwave oven
- gym room
- table tennis room
- electrically operated shutters
|
A sumptuous, central villa just minutes away from the Spanish Steps, situated in a quiet elitarian oleander-lined street in Parioli, Rome's most fashionable central residential district. The villa enables a pleasant and relaxing stay in elegant surroundings.
Just 5 minutes walk from the Borghese Park (Villa Borghese), guests can walk through this lovely park to the Spanish Steps, Piazza del Popolo, via Veneto or to three of Rome's most important museums. A rare and typical town house, the villa has four floors. At garden level you find a large well-equipped kitchen, a table tennis room / fitness room, and a bathroom with a shower. On the mezzanine floor there is a very large and elegant sitting-room, a dining area, a TV room and a large conservatory overlooking the garden. On the first floor there are four double bedrooms and three bathrooms (one en-suite). Fifth bedroom and bathroom on top floor. Guests have at their disposal a beautiful garden with loungers, chairs and tables surrounded by exotic plans and palm trees. Bus stops and a taxi rank are very close.
|
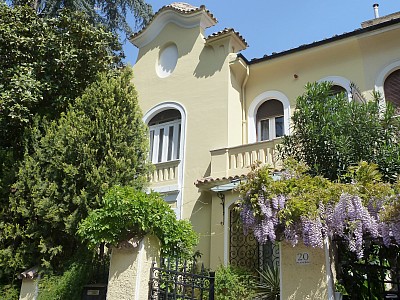
The facade of the villa
|
Villa Borghese (in English: Borghese Gardens) links this villa to Via Veneto, the Spanish steps, Via Condotti and to many other attractions in central Rome. Villa Borghese also hosts the famous Galleria Borghese, Rome's zoo and the elegant Casina Valadier restaurant, and from its part called "Pincio" you have a fantastic view of all Rome, best viewed at sunset. The Villa Borghese is Europe's most ancient park, it first belonged to the ancient Roman poet Lucullus. The villa has nearby is well provided by a nearby taxi stand and many bus and tram lines. There is a supermarket, numerous shops and both finest restaurants and trattorias in close proximity.
.jpg)
Sitting room general view, notice the sumptous wooden floors
|
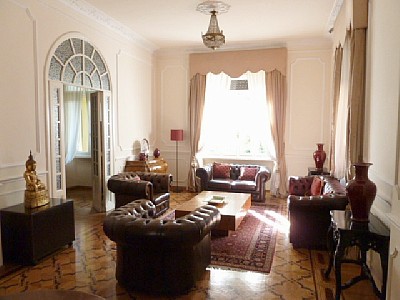
Sitting room, another view
|
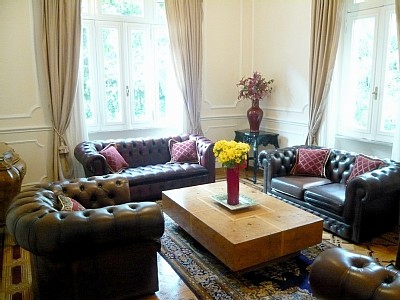
A closer look to one of the sitting areas of the sitting room
|
The villa includes:
- After the gate and a part of the garden, one reaches the large foyer, which is an ample room (not shown in the photos). From it you can reach the sitting room, the dining room, the conversation room, and the TV room.
Dining room: seating for 10 people
Sitting room: it is very large, it is actually a double size sitting room, with sofas, arm chairs etc. The floors are all wooden, with a special design, very elegant.
Conversation room: it is reached from the sitting room.
TV room: it includes sofas and arm chairs (it would be the sitting room of a one bedroom apt. in Rome), and naturally the TV.
From the TV room one can reach the conservatory-closed winter (or easter) garden, which includes many tables and chairs, it is a wonderful place to have breakfast or dinner "al fresco". From it one can reach the garden by means of a glass door with three steps. The garden can be accessed also by other areas of the property. |
5 Bedrooms: The master bedroom on the first floor of villa has a large double bed, an en-suite bathroom and lovely views over the garden. On the first floor there are three double bedrooms all with windows overlooking the garden and two bathrooms. On the second floor there is a small double bedroom (bed size 140 cm wide, or 63 inches) with its en-suite bathroom with a shower. The fifth bathroom is on the lower ground floor next to the gym.
5 Bathrooms:
- Bathroom 1 - Bath with Shower, Bidet
Bathroom 2 - Shower Enclosure, Bidet
Bathroom 3 - Shower Enclosure, Bidet
Bathroom 4 - Shower Enclosure
Bathroom 5 - Shower Enclosure
The first bathroom is on suite to the master bedroom and has a bath and shower attachment. It is paneled with precious Carrara marble. There are two further bathrooms on the first floor both with a shower (one of the two is paneled with prestigious "Botticino" marble. The fourth bathroom is on the second floor and has a shower. The fifth bathroom is on the lower ground floor next to the gym and table tennis room and has a shower. The bathrooms which are not paneled with marble have beautiful "Vietri" characteristic and elegant tiles.
The large kitchen is equipped with: dish washer, oven, microwave, freezer, 4 ring stove, washing machine, fridge.
The villa also includes:
- a table tennis room
- a separate gym room, complete with all the equipment
- a very small sitting room in the highest floor, with access to a balcony with view of the neighbouing villas.
Entertainment: TV, satellite or cable, internet access.
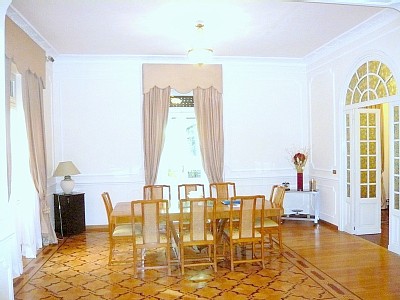
The ample dining room, sitting 8 - 10 persons
|
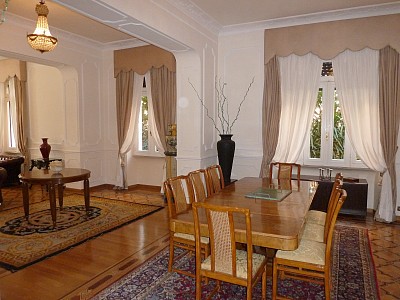
Dining room, opposite view: notice the wonderful looks of the garden outside
|
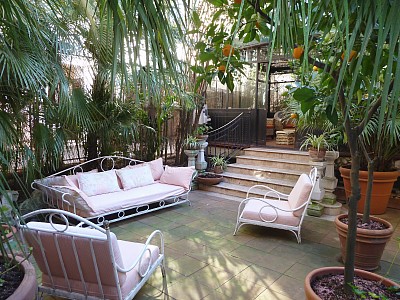
The area of the garden with sofas and armchairs |
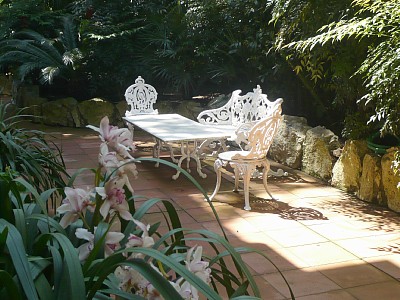
Another area of the garden with most elegant wrought-iron table and chairs
|
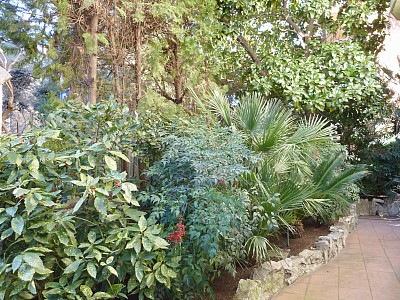
The lush flowerdbeds in the garden
|
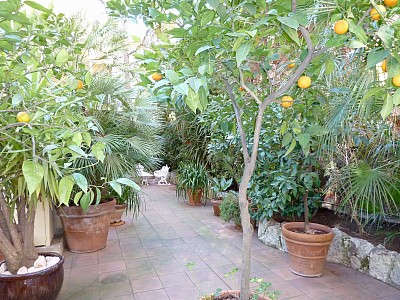
Flowerbeds, plants and vases are all around the paths in the garden, which encircle the villa on three sides
|
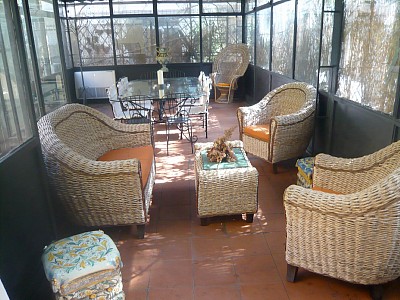
The fine conservatory room, with view on all sides of the garden
|
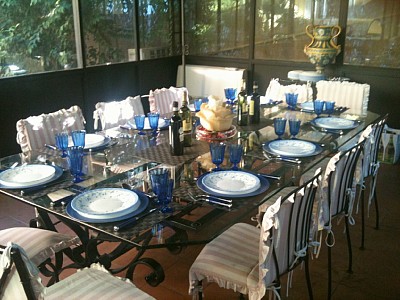
Dining table of the conservatory room, close-up. It sits 10+ persons. A cook service of traditional Roman cuisine can be provided
|
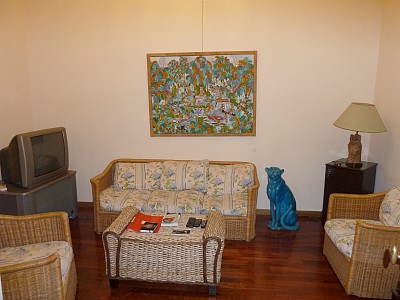
TV room, seen from the door of the sitting room: it has a cozy "colonial style" wickerwork sitting room with table
|
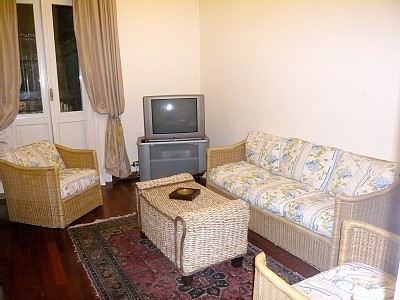
TV room, seen from the large foyer of the villa. The door with the glass windows leads to the conservatory room
|
The villa has a layout on three floors. The stairwell bringing to the floors is spectacular, and its style has early 1950s Italian lush elegance because of the wrought iron parapets and the luxurious brass handrails, all having the shape of ropes. On the other hand the Carrara marble steps, following curves with different angles, give it also a somber look.
(Right): The spectacular stairs of the villa |
|
The stairs naturally lead to the 5 bedrooms and 5 bathrooms.
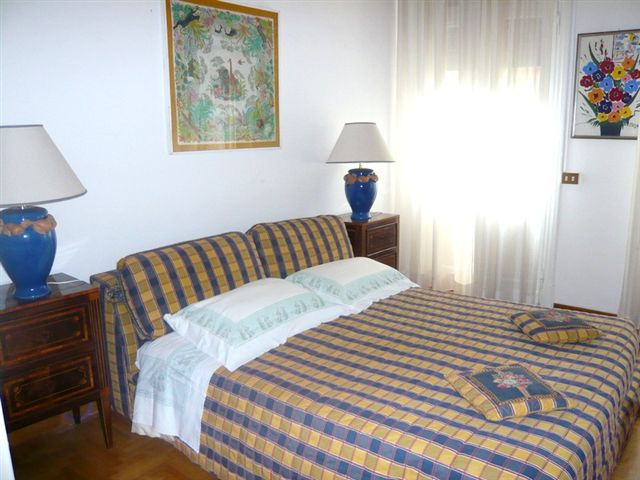
Master Bedroom |
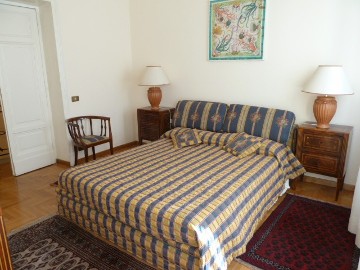
Opposite view of master bedroom
|
The impeccable en-suit bathroom of the master bedroom is all panelled with a rare variety of Carrara marble (from Tuscany), of rose colour with blue veins. |
|
| |
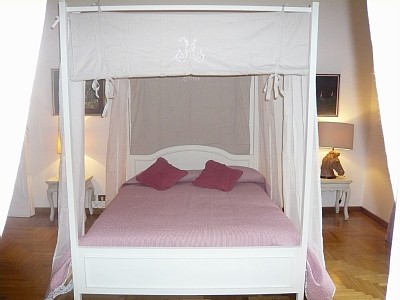
The second bedroom on the first floor |
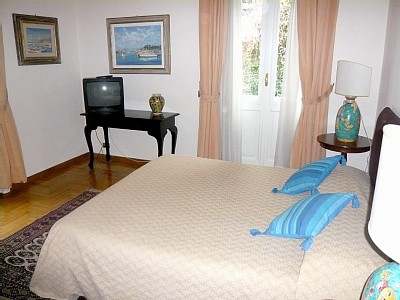
The third bedroom of the first floor
|
All 5 bedrooms are bright, and two are also endowed with a balcony.
The ample kitchen, perfectly equipped, also with dishwasher and washing machine. |
|
The table tennis room, equipped with bats and ball. |
|
|

