|
Trastevere "Dolce Casa - Sweet home",
a charming, bright, silent two bedroom apartment with terrace in the heart of Trastevere -   
|
A bright, silent, very cosy two bedroom apt. with ample sitting room, separate dining room, terrace with views of old Rome's roofs in Trastevere, kitchen and spacious passage room.
It is adequately large (110 square meters or 1100 Sq. Ft.) and situated at the second floor off the street level. It is also very well equipped. It sleeps a max. of 5 persons.
- ELEVATOR
- Wheelchair friendly
- Air conditioning in all rooms (silent internal blower, external engine, remotely controlled temperature in each room).
- Internet WI-FI high speed connection in all rooms
- Colour TV
- HI-FI stereo (CD player, tuner)
- Fully equipped kitchen
- American coffee percolator / Italian coffee pots / Tea kettle
- Microwave - oven
- Blender / mixer
- Toaster
- Electric broom / vacuum cleaner
- Iron, iron board
- Washing machine / dishwasher
- Fridge + separate ample freezer
- Independent heating
Please click here to INQUIRE |
Apartment presentation index
Location presentation
To Rome centre map, for the exact location
of each property. |
Trastevere's inhabitants, called "Trasteverini" boast that theirs is Rome's most characteristic and typical quarter. The quarter was immortalised by the 19th and 20th century painters as a protype of what Romans today call "Roma sparita" (Vanished Rome), IE the old town with its folks, its craftsmen and its uniquely poetical ambience. It is still today an extremely picturesque and most kaleidoscopic quarter, with many facets you will enjoy discovering.
You will soon realize that it is a village within Rome's centre, quite apart from the hustle and bustle of all other quarters. The icing on the cake is that it has many shops, facilities, a great variety of restaurants, cafes, clubs, cultural societies, and academies, making it most intriguing and trendy. Cleopatra would have agreed, as she lived in this area and in the nearby Janiculum when she visited Rome.
|
The ample and bright sitting room |
The "Dolce Casa - Sweet Home" apartment is a rarity in Trastevere. In fact, as much as the quarter is quintessential of Rome, it is rare to find ample, bright, silent and perfectly renovated properties. The reason is simple: now Rome's trendiest and characteristic quarter, it used to be Rome's poorest (with the Jewish Ghetto), so most houses are small, dim, with signs of decay, and possibly damp. Quite on the contrary, the Sweet Home apartment impresses for its perfect condition, size, brightness, and silence. The same can be said about the palace. One feels at home and at ease from the very first moment, and in Italian too it is said "Casa, dolce casa" (Home, sweet home).
|
The sitting room: another view, with glimpse of the twin bedded room |
The apartment is approximately 110 square meters large (app. 1.100 square feet), and it is situated at the second floor off the street level. The stairwell of the palace, as shown in the photo at the bottom of this page, is also bright because the palace quite uniquely has a large skyroof /glass roof, suffusing with light all the internal spaces. The palace is endowed with an ELEVATOR (please click here to see its photos).
The apartment is also on one entirely even surface (as opposed to most properties in Trastevere and in Rome's historical centre) and it is thus weelchair-friendly (and also recommended if you have problems with your legs).
Past the entry door of the apartment, one finds a little and convenient lobby-foyer (photo shown below, in this page), and thus enters the ample and bright sitting room, also having a study area with a desk. The apartment is completely endowed with wooden floor ("parquet" in French), of quality Italian walnut.
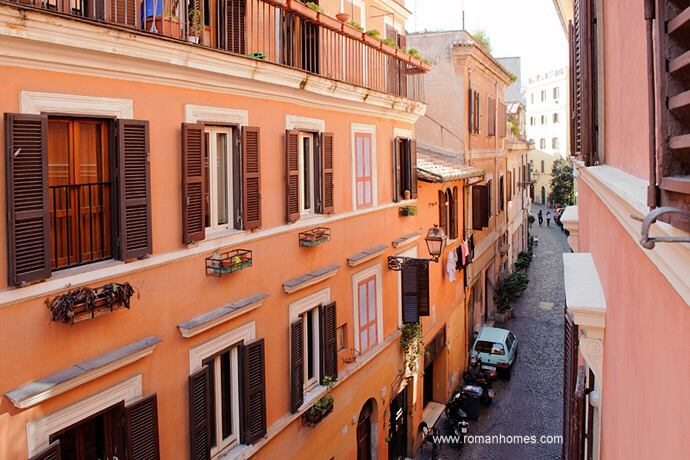 |
Views from the windows of the sitting room and twin beds room: the characteristic and mannerly Via della Pelliccia, where the palace entry is located |
The sitting room, as well as the twin beds room, overlooks the lovely street Via della Pelliccia. It is intriguing to watch from the windows the mannerly and multicoloured palaces, the people strolling along the typical "San Pietrini" (cobblestones), the trees of the street, the shops and restaurants. The street is a rare mixture of genuine Roman flavour and cosmopolitan traits, both in its restaurants, and in its centres (as mentioned in the page presenting the street, a Meditation Club and a Yoga/Shiatsu can be found in the street)..
|
The two bedrooms, matrimonial (left) and twin bedded (right) seen from the sitting room |
Back to top index
The sitting-dining room is divided in three areas. The sitting area, including a *armchair which turns into a bed* (sleeping a 5th person, or enabling guests to spread while sleeping), and an area with a desk where you can conveniently lay your notebook and objects.
Finally, an area, after a wide angle arch, is practically the corridor which leads to the bedrooms and to the other areas of the apartment, in particular to the passage room leading in turn to the dining room, to the kitchen, terrace and bathroom (the corridor is shown in the left photo below).
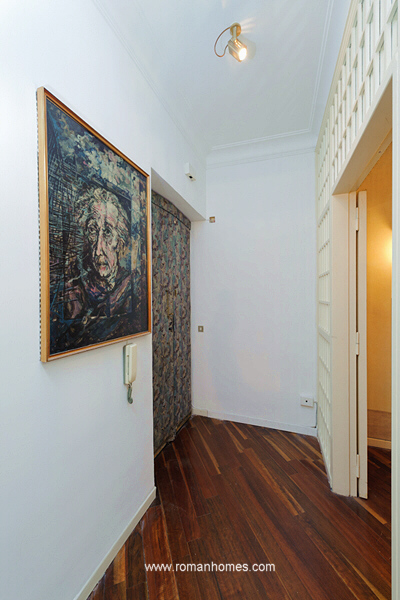
The entry corridor / foyer of the apartment |
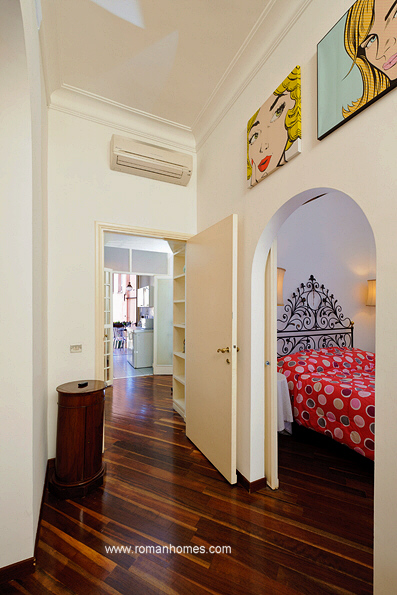
The corridor leading from the sitting room and bedrooms to the passage room, the kitchen and the bathroom
|
Another corridor or foyer can be found just past the entry door (left photo, above).
Back to top index
The terrace/ patio is ample enough to dine "al fresco". It is accessed from the kitchen, so it comes handy to bring dishes from it.
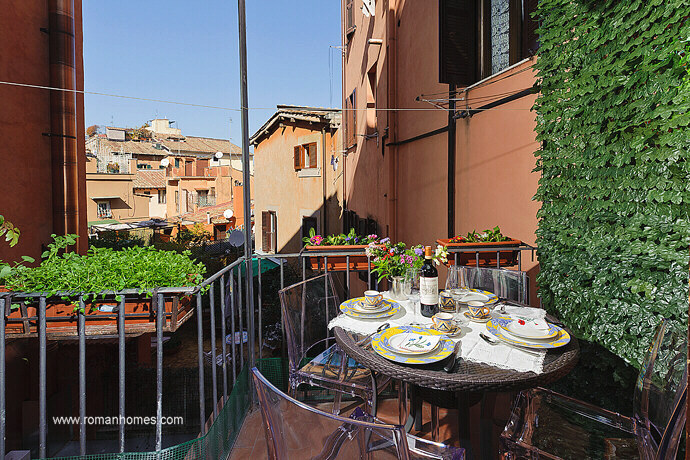 |
The lovely patio, overlooking the roofs of the old Trastevere quarter |
The patio is endowed with a table and chairs to sit 6 persons. A convenient feature is that it is covered with a canopy / roofing, protecting from both intense sunshine, and from occasional rain.
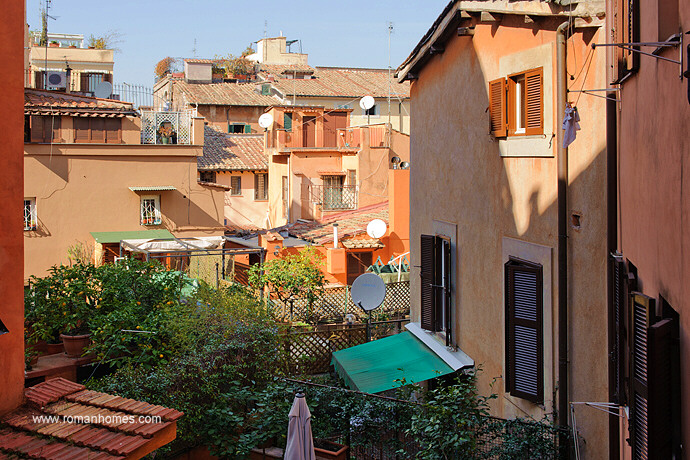 |
Terrace view: the courts, and the multicoloured old homes and roofs of Trastevere |
From the terrace you can enjoy a typical view of old Rome and of Trastevere: the multicoloured homes and roofs of the Trastevere district, and a lively ambience, with plants, flowers and also clothes drying in the sun. The patio overlooks a silent large court of the palace.
Back to top index
As it is customary in Italian homes, for the importance that dining has for families and for everyone, the dining room is elegant, and private.
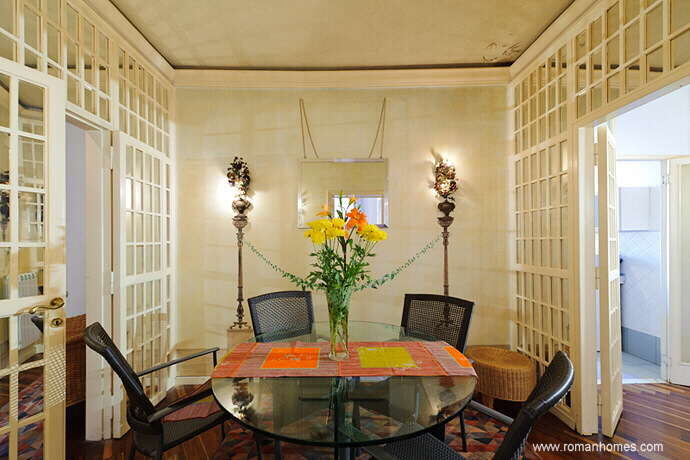 |
The elegant and comfortable dining room seen from the door leading to the sitting room |
As it is customary in Italian homes, for the importance that dining has for families and for everyone, the dining room is elegant, and private. Its distinctive feature is that its wooden doors to the entry corridor of the apartment (left, in the photo above), to the sitting room, and to the passage room (right, in the photo above) are lacquered of white colour. They also follow an English style, with many panels, made of small mirrors, reflecting light and making the room bright and also appearing larger.
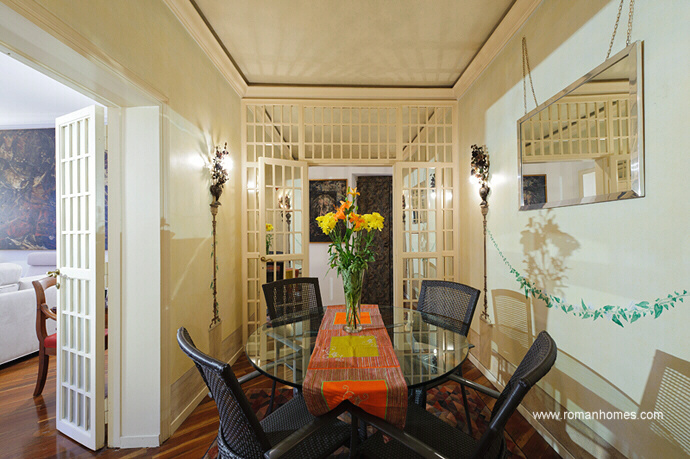 |
The dining room, seen from its door to the passage room. In the background you can single out the entry corridor |
Back to top index
The walls of the dining room include paintings according to the Italian-French art technique called "tromp l'oeil" ("to deceive the eye"), with very realistic imagery creating an optical illusion. In this case four branched candlesticks are depicted, which hold what are real decorative lamps. In the ceiling you also find depicted swallows flying and preparing their nest (top right part of the previous photo). You can also see depicted festoons of leaves between the candlesticks.
The bedrooms are truly very inviting, and most silent.
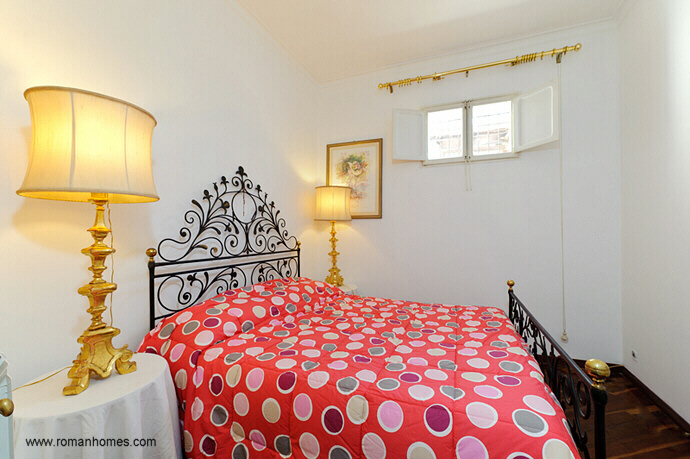 |
The matrimonial bedroom is suffused with gentle light |
The bedrooms are truly very inviting, and most silent. They are both painted with delicate light pastel colours. They are both bright, and very well appointed. The matrimonial bedroom (photo above) has iron-wraught bed rails and bedhead. It is flanked on both sides by bedside tables, each with a most elegant table lamp.
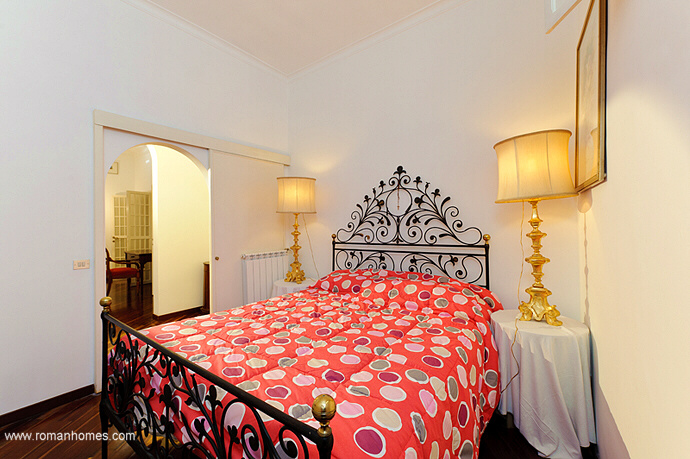 |
Opposite view of the matrimonial bedroom |
The opposite view of the matrimonial bedroom shows the nearby spaces: the corridor leading to the passage room and to the sitting room (of which you can see the study area with desk). The room has also a large built-in wardrobe (not shown in the, you can understand its position in the floor plan at the bottom of this page).
Back to top index
The twin beds room is very bright and cheerful.
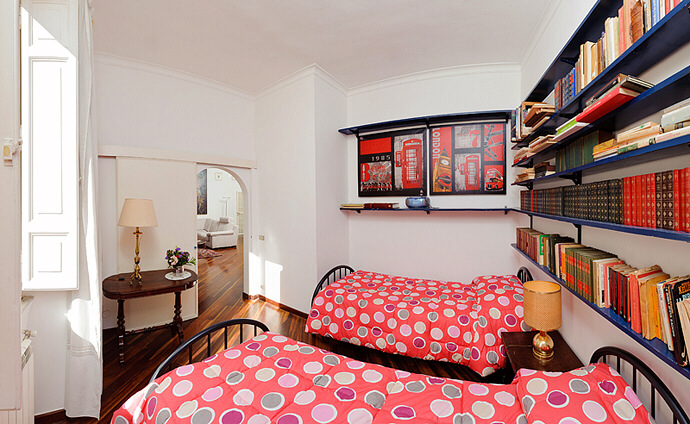 |
The bright and cozy twin beds room |
The twin beds room faces the street Via della Pelliccia. Sunlight enters in the room at all times, especially in the morning it is dazzling. For this reason you find courtains, and naturally shutters. The two beds can be drawned up together, thus resulting more suitable for couples.
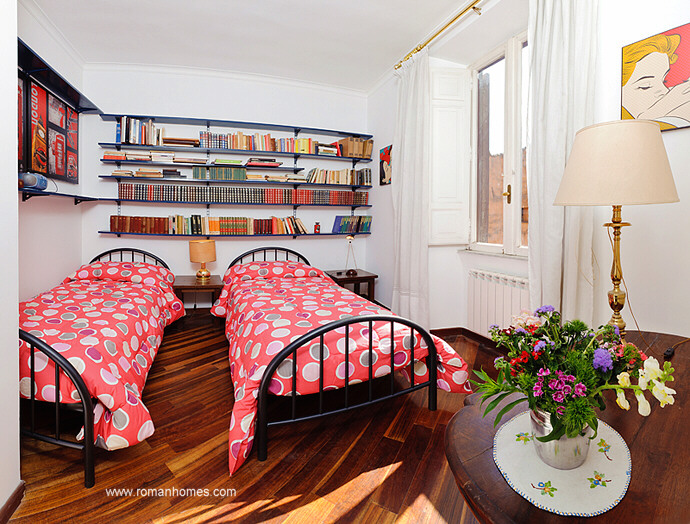 |
The cheerful and sunny twin beds room seen from its door |
The twin beds room has a cheerful design, and it is best suited for young people (although as mentioned, the two beds can be drawn up together). Just past the entry door you find to the right a table with table lamp. Every bed has a bedside table with a lamp. You also find bookshelves with many tourist guides.
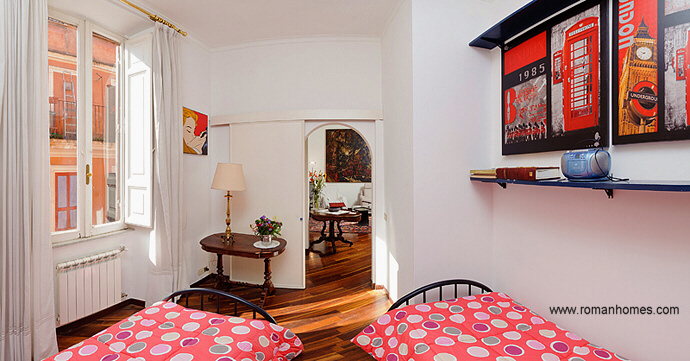 |
Opposite view of the twin beds room |
The opposite view shows the context of the bedroom, in relation to the sitting room, and also in relation to Via della Pellicia.
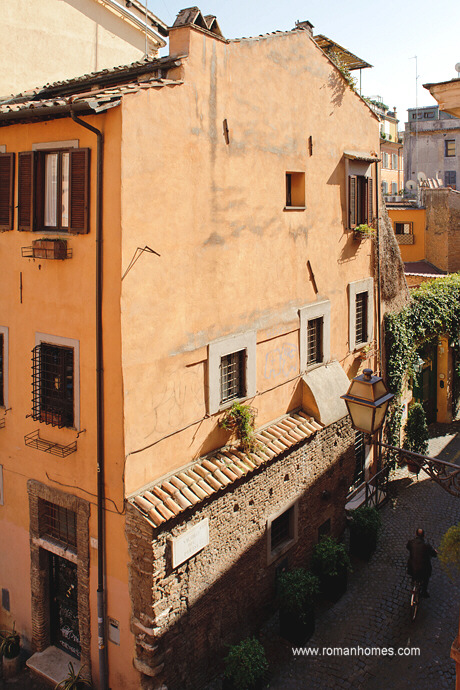 |
The view from the window shows that the bedroom is located where Via della Pelliccia meets the quiet and pedestrian-only Vicolo del Piede.
As there are no opposite palaces, the room is flooded with sunlight at all times, as the photos show.
View from the twin beds room window: to the left you see the beginning of Piazza De' Renzi, and to the right the beginning of Vicolo del Piede ("Foot alley"), with its picturesque homes and quiet pedestrians, often riding their bike.
This street leads directly to the central square of the Trastevere quarter, called Piazza Santa Maria in Trastevere from its main church.
It is always fun to watch the pedestrian and bike-riders pass by, and the street life of Via della Pellccia.
|
Back to top index
The ample and bright kitchen faces the internal court of the palace, and it enables access to the lovely patio.
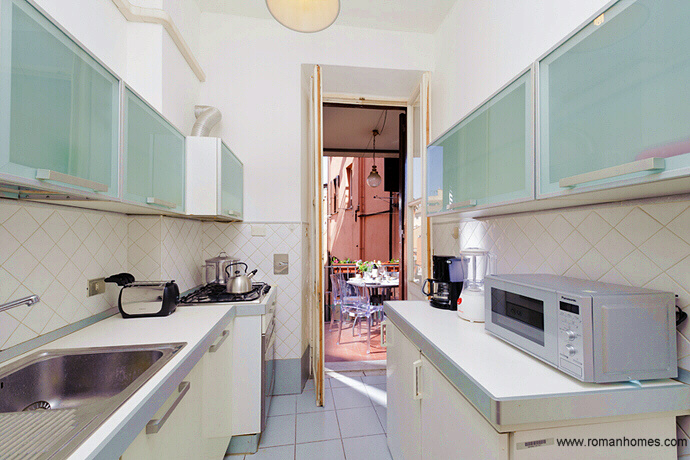 |
The ample and remarkably equipped kitchen |
On one side you have the sink, the cupboards, the stoves, the oven, and the dish washer. On the other side you find the fridge, freezer (lower doors of the furniture with the appliances), and various appliances (microwave oven, blender / mixer / American coffee percolator.
The equipment and the appliances of the kitchen are prepared with utmost attention: you really find everything.
In the right photo you can see the American coffee percolator, the blender/mixer and the microwave, which is also an oven (you can also prepare pizza with it).
The kitchen also includes a tea kettle, a toaster, and naturally all the needed cutlery, dishes, , glassware (normal glasses, wine glasses), pots, pans, Italian coffee pots, tea/ coffee cups etc. |
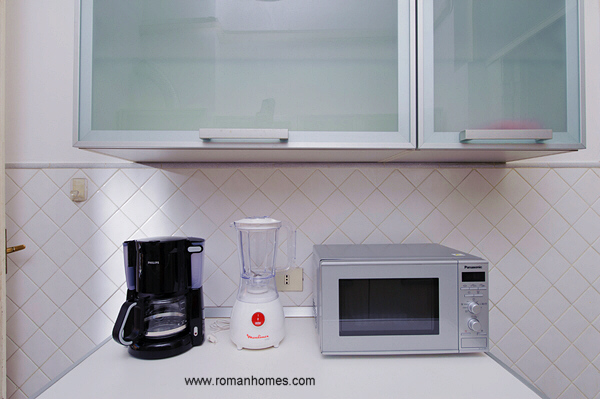 |
Back to top index
The bathroom is just near the kitchen. As you can see, it is spotless.
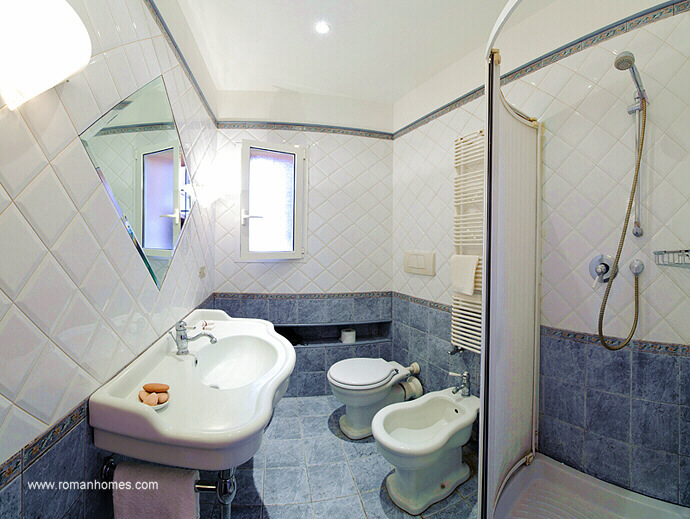 |
The sparkling bathroom. It is equipped with Swedish-type radiators to also dry towels, and hair dryer. The shower enclosure is ample |
The bathroom is paneled with designer Italian tiles. It includes the usual elements (ample sink, toiler, bidet, shower enclosure). It is worth mentioning that the bathroom has an own window, and that the large radiator is of Swedish type, thus enabling you to to dry your clothes and towels when you lay them.
Back to top index
The next photos show the passage room.
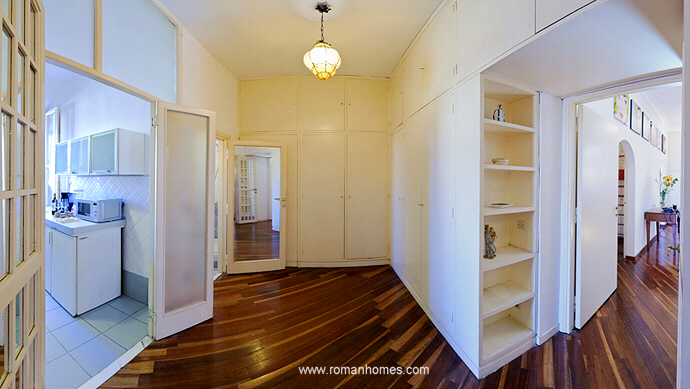 |
The passage room and its many wardrobes and shelves. The mirror is the internal side of the bathroom door. |
Usually passage rooms are what the name says, passage spaces.
In the Sweet Home though, which is a designer apartment, this room was carefully designed to have multiple functions.
First of all the passage room has many handy storage closets (generally the ones with higher doors) and cupboards (the ones with lower doors).
In the first closet to the left you find the washing machine, buckets and all kinds of detergents. You also find the heating system of the apartment, which is independently regulated.
The next cupboard includes dishes, glassware, cups, pans, pots and all relevant cooking tools (its door is open in the photo).
The following closet (with closed door in the photo) includes the broom, the upright vacuum cleaner ("scopa elettrica" in Italian), floorcloth, rugs, cleaning cloths etc.
The next cupboards include a large variety of cooking utentils (cheees bowl, sugar bowl, lemon squeezer, trays, wooden spoons, Italian coffee pots etc.).
The passage room has many wardrobes and cupboards with many shelves. It also includes the washing machine, the iron, iron board. The shelves are equipped with cutlery, dishes, glassware, and all the home utensils you might need, as this photo with some cupboard doors open shows.
It is noteworthy also that the apartment has plentiful wardrobes for storage in the other rooms. |
 |
Back to top index
The palace of the Sweet Home apartment is very mannerly and in pristine conditions. The entry hall as well as the entire palace are bright. The apartment can be found at the second floor of the street level (2nd European / International floor, 3rd US floor). The stairs are built with travertine marble, and an elegant handrail with classical decoration runs all the way to the last floor. The tiles of the gangways (landings) are of red colour, and the walls are painted with en very light grade of yellow (a tribute to Rome's official colours (red and yellow).
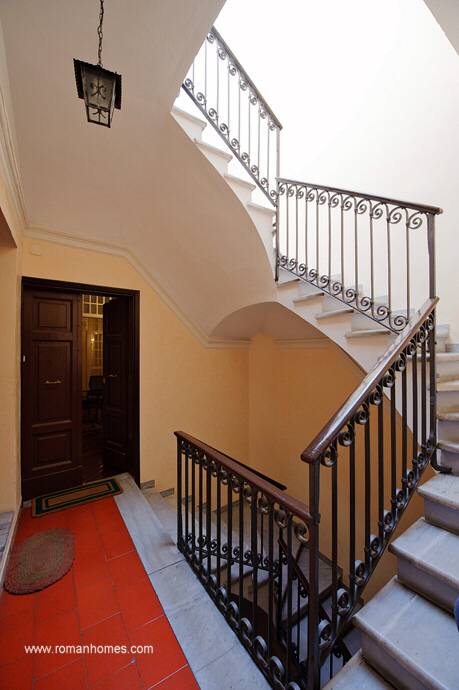
The landing with the door of the apartment. It has now changed (please photos below) as there is a just built elevator. |
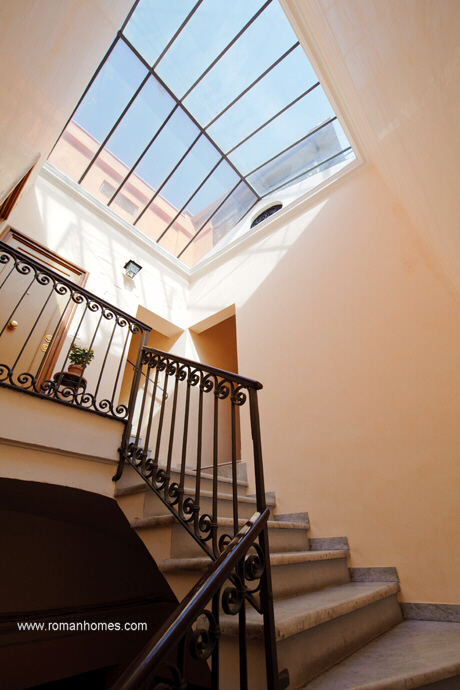
The stairwell of the apartment lead to a skyroof of the size of the entire palace. |
As you go from the apartment door to the higher floors, you immediately realize that the palace becomes brighter. Its very large skyroof (IE, its glass roof) makes the stair suffused with natural light, a rarity in Rome, giving it a very cosy touch. In fact the palace is endowed with a large skyroof or glass roof which stretches throughout the entire size of the stairwell (6 meters x 6 meters), so it is actually a glass roof (above photo).
The palace was recently endowed with an elevator. You can see its pictures below.
|
|
The newly installed elevator in the palace entry hall |
The elevator in the landing of the apartment (whose door is open). |
Back to top index
The quality of this palace is quite rare to find in Trastevere, nowadays a most intruiguing and trendy quarter, but where most buildings are very old, dim and unrefined. There follows the floor plan or apartment map.
The floor plan (right) is a perfect scale drawing.
The caption text informs about the name of each space. |
|
Back to top index
Let's give now a good look to the location. First of all, the exact location in Rome's map, and in the Trastevere quarter:
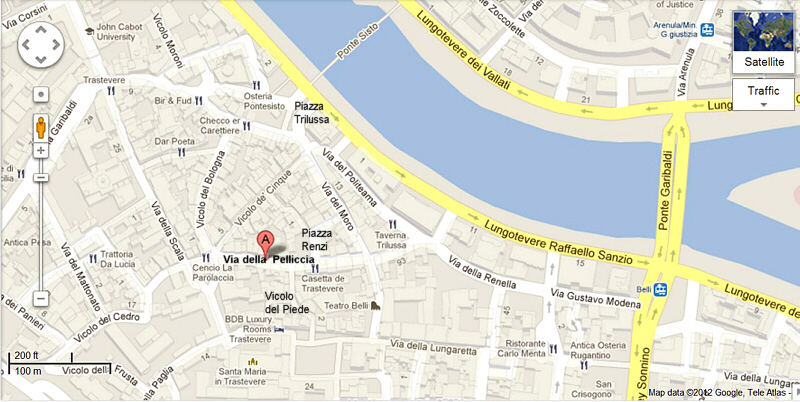 |
Map of Trastevere, with focus on Via della Pelliccia. The letter A indicates the exact location of the Sweet Home apartment,
in the very heart of the quarter |
Back to top index
The all inclusive prices vary with the season and with the number of persons.
The all inclusive weekly price thus begins from 1,280 Euro for two persons in low season.
Please click here to INQUIRE |
Our PRICES are ALL INCLUSIVE. They include: rent, agency commission, cleaning fees (with linen / towels / soap supply), check-in/out done by a professional assistant, assistance during your stay,
utility consumption of gas and electricity with generous limits.
Our quality properties are carefully selected, prepared and maintained.
We handle every aspect directly and personally. We are not an internet "portal",
nor intermediaries: we don't "collect" many properties just to
book them, cash commissions and pass on to others giving poor service: we only have limited selected
properties to ensure attentive service.
We will follow you in every stage and detail: extensive e-mail
property and travel guidance before renting, check-in/out and assistance during the rental.
We are based in Rome, and we also prepare
many side services and daily excursions.
|
Back to top index
Visit also:
|

Visit Rome | Rome panoramic views | Rome apartments and villas | Inquire | Rome travel guide | Rome map | Service | Resources
Roman Homes homepage |

